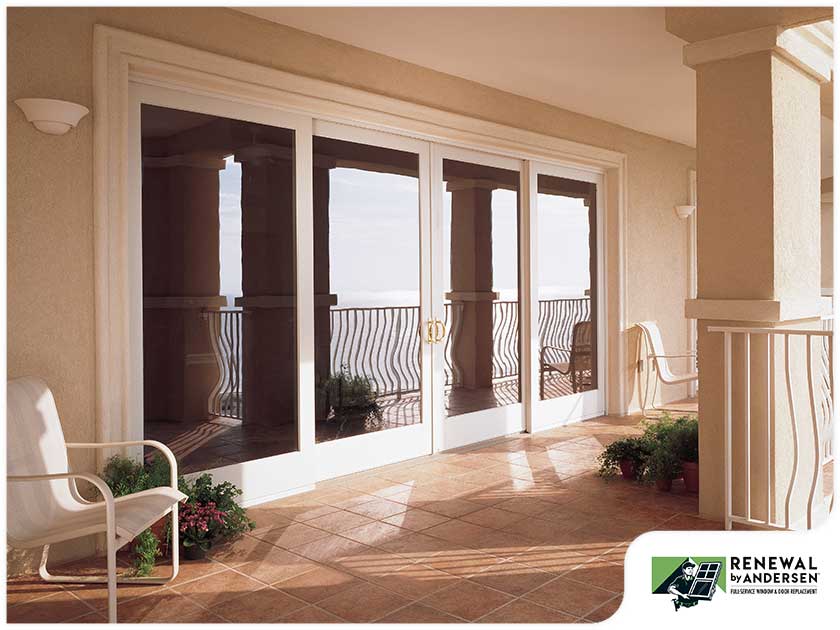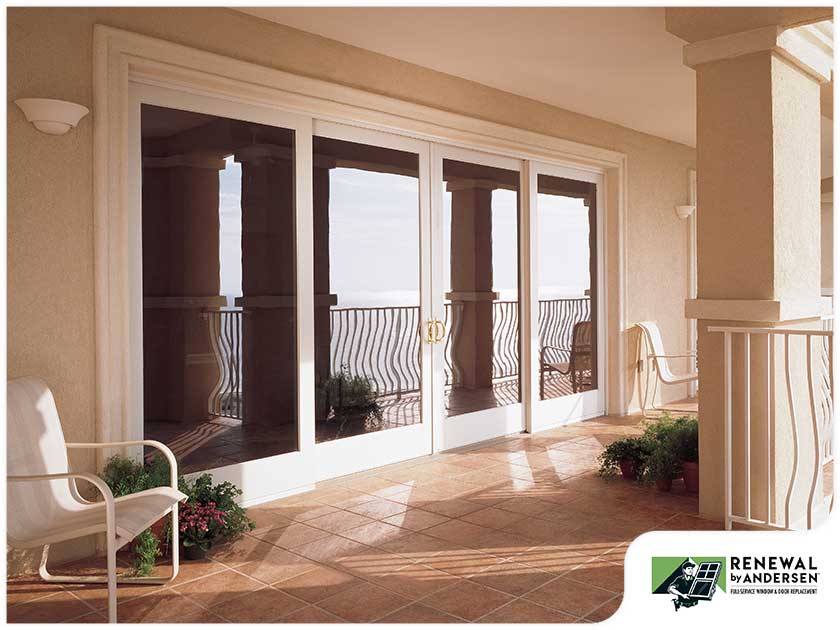

Have you recently built a new deck at the back of your home? This is a nice feature to add as it can increase your home’s property value in case you’re planning to sell it down the road. However, no deck would be complete without a patio door, so you’ll need to do a bit more remodeling to fit one between your deck and the living room. And if you have wide windows that open from your new deck to your living space, most professional contractors in replacement doors will recommend converting them into a full patio door.

If your window opening is wide enough, then the process to turn it into a patio door should be relatively smooth. If it isn’t, then contractors may have to expand it a bit to meet the local building codes. The process of converting window openings into patio doors alone requires special building permits depending on where you live, and if they weren’t secured properly, this can become an issue.
Even if you have some experience in remodeling, converting a window opening into a patio door involves a lot of steps that must be taken care of properly. In most cases, a professional in replacement doors is required as the pros have the means and equipment to do the job efficiently. To learn more about what happens when converting a window opening into a patio door, continue reading.
Turning your windows into a patio door takes careful planning and consideration. That said, it helps to talk to a project consultant as they can give you ideas on how it can be done. The contractors will guide you through the requirements necessary for the project as they consider the materials to use, your home’s foundation, the structure of your window opening and so on.
You’ll also need to work with a trusted contractor when it comes to converting/expanding your window into a patio door. As we mentioned earlier, a DIY installation isn’t recommended as it can only lead to structural issues if proper steps weren’t taken during the construction. You shouldn’t hire just any other installation company as not all will have the right expertise to handle your project.
In short, you’ll need highly trained individuals who specialize in installing patio doors depending on the wall material. And if you have a concrete wall below your window opening, you have to find a contractor who has the equipment necessary to do the job properly. Be sure to take your time in researching who the contractors are in your area and who can get the conversion done properly!
If you’ll only need to cut the wall on the base of your window opening, then you might not need to apply for a permit. However, if it means running through the electrical wirings in your wall, a permit is almost always needed. Make sure to check the building codes in your local area to be sure. The contractors you hire will also usually take care of securing the permits as they’re aware of what’s needed for the job.
You might need an electrician if the wall to be trimmed off has electrical wiring installed. Again, this shouldn’t be done by yourself even if you have some experience. At the very least, electricians will know how to redirect the electrical wiring and ensure they’re put back properly once the patio door is installed.
Converting window openings into patio doors can sometimes present a challenge in preserving the inner drywall. This process also involves expanding the header beyond the door opening, which leaves a siding or drywall that’s missing once the doors are installed. This means additional refinishing and painting around your new patio door is needed on both sides of the wall.
If you’re turning a window opening into a patio door, you need to do this right the first time. When you work with trusted contractors, they’ll make sure everything is set and ready (i.e. equipment, materials, permits, etc.) before proceeding to remove the window. You can expect them to “delete” or trim off some parts of your siding when removing the window and installing a new patio door. If you’re planning to install sliding doors, they take out even more if it’s necessary to ensure they fit properly into the window opening.
With the rough opening for the new door now set, they’ll start taking measurements on the wall/siding below it. They’ll also check the door’s dimensions against that of the interior trim, and if they need to be removed, they’ll do so carefully. This is mainly to keep the drywall as intact as possible. To ensure this, they’ll use the right saw and blade that’s appropriate for the siding material. Once the siding’s removed, they’ll check for electrical wiring or any other obstructions before moving to the next step of the project.
With part of the siding removed, the window studs should be exposed. After checking for any wirings or obstructions, they’ll remove the window carefully with a pry bar and a hammer. Afterward, they’ll cut along the studs down to the floor with a reciprocating saw. With the remaining wall removed, they’ll measure the dimensions of the expanded opening to build a frame that will hold the door.
After the inner and outer frame pieces are nailed or screwed on the sides of the opening, they’ll install the new patio door and hardware according to the manufacturer’s instructions. This will be done very swiftly and efficiently, especially if the patio door and installer come from the same company! Once that’s done, they’ll build steps leading up to the door if it’s needed. Once it’s painted or stained to your preference, the patio door is done and ready for use!
Renewal by Andersen® of Nashville is your best choice when you want to install sliding doors on your window opening. Contact us today at (866) 609-5033 or via our convenient online form! We serve customers in Nashville and the surrounding areas. We look forward to serving you.