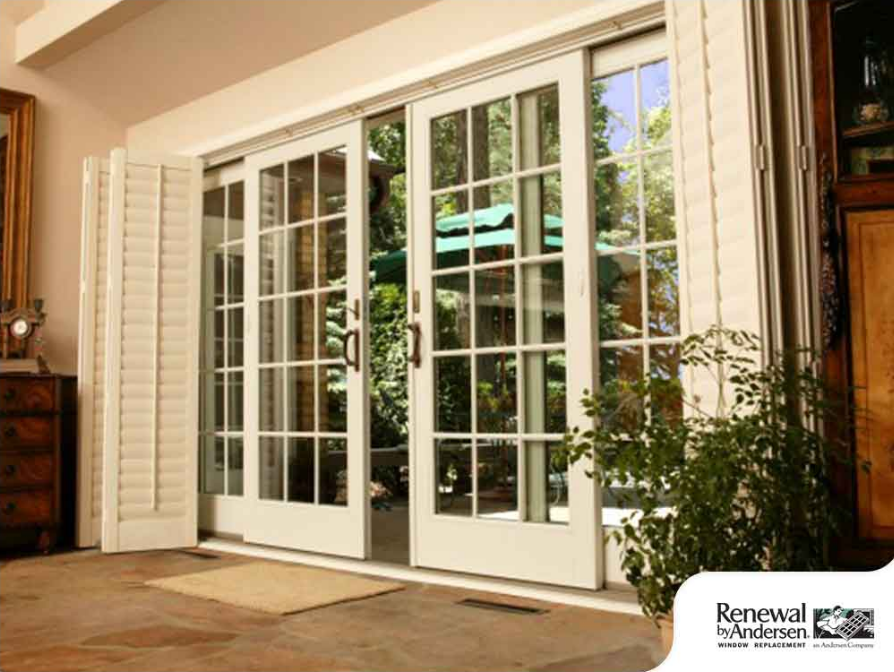

Looking for tips on remodeling your ranch-style home? Whether you’re choosing new windows, doors, siding or any other design element, it’s important that your selection be historically accurate to maintain the authenticity of your home’s architectural style. In today’s post, Renewal by Andersen® of Cincinnati offers some guidance.

Ranch-style homes have their roots in Spanish colonial architecture of the 18th and 19th centuries. In the U.S., the popularity of ranch-style homes peaked in the 1950s. By the late 1960s, this style had lost its appeal due to becoming bland and uninteresting because of cookie-cutter floor plans and the use of cheap materials. Fortunately, you can restore your ranch home to its roots through remodeling.
A ranch-style home typically is a single story, featuring a long, low-pitch roofline with wide eaves. They often have simple and open floor plans, incorporating natural materials in the design. Ranch-style homes usually have sliding patio doors and large casement or sliding windows with expansive glass areas.
When remodeling a ranch-style home, aim to maintain or recreate its original open floor plan. You should also embrace the use of natural materials. Use ceramic tiles or hardwood floors instead of carpets. Ranch-style homes also have vaulted ceilings that make the interior feel more open. Consider adding large sliding and casement windows and a sliding patio door. You want the interior to feel spacious and filled with natural light.
At Renewal by Andersen of Cincinnati, our replacement windows, sliding patio doors and French patio doors are all durable, beautiful and energy-efficient. Call us at (513) 283-8981 to learn more about our services and products or to schedule a free consultation. You can also contact us here.